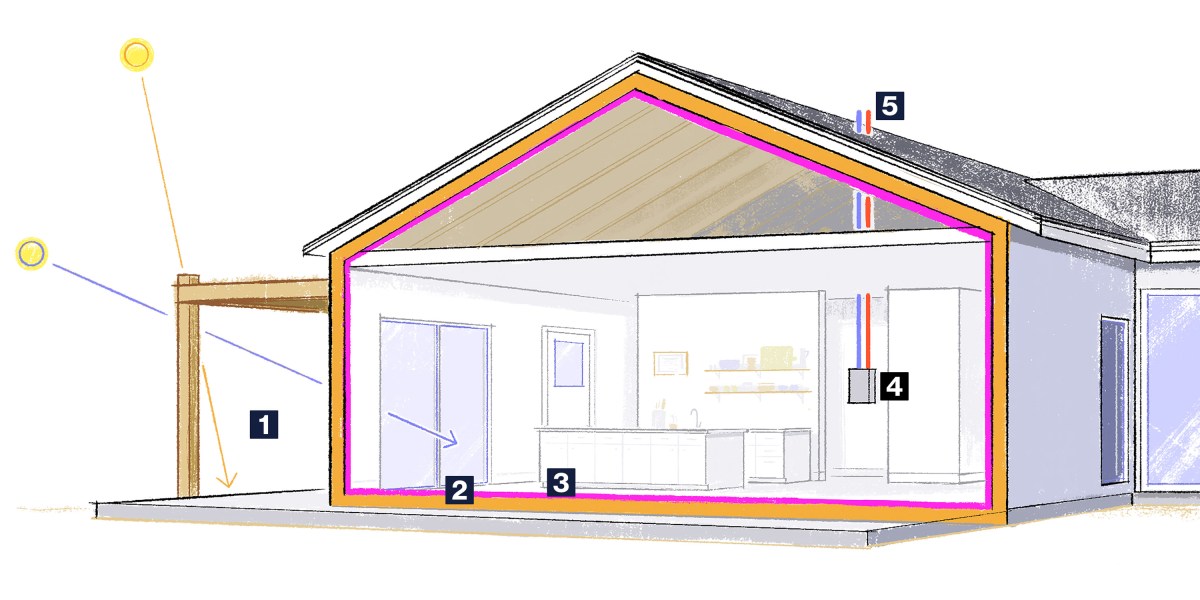
Passive houses now account for less than 1% of multifamily construction.
It’s a marriage of efficiency and rigorously applied physics, says Bronwyn Barry, a passive-house pioneer and principal of a Bay Area architecture firm. If homes are machines for living, passive-house design principles offer a blueprint for a better machine, highlighting just how poorly constructed postwar suburban sprawl can be.
Passive design focuses on the exterior, or envelope, which needs to be tightly insulated to avoid allowing heat out or unwanted heat in. This means using thick thermal insulation and high-quality, often triple-pane windows, which let in the sun’s light and warmth but keep heat from escaping. Heat loss (and, in warm weather, gain) through standard windows necessitates 25% to 30% of residential energy use. Construction also eliminates thermal bridges, or breaks in the envelope or insulation that allow heat to drain out. Think “boxy but beautiful,” as Barry once wrote: houses boast continuous layers of insulation while minimizing the cantilevers, corners, dormers, and other features that characterize the messy rooflines of McMansions. These design requirements result in airtight buildings, as measured by a blower door test: after a specially calibrated door-mounted fan sucks air out of the house to lower the air pressure inside, technicians look for gaps and cracks where higher-pressure air from the outside flows in.
While this single-minded focus on efficiency, or building the best thermos, leads to exceptional performance—up to a 90% reduction in heating and cooling demand—passive houses can’t circulate air like traditional builds. But heat recovery ventilators or energy recovery ventilators can address that problem, exchanging air without sacrificing interior heat.

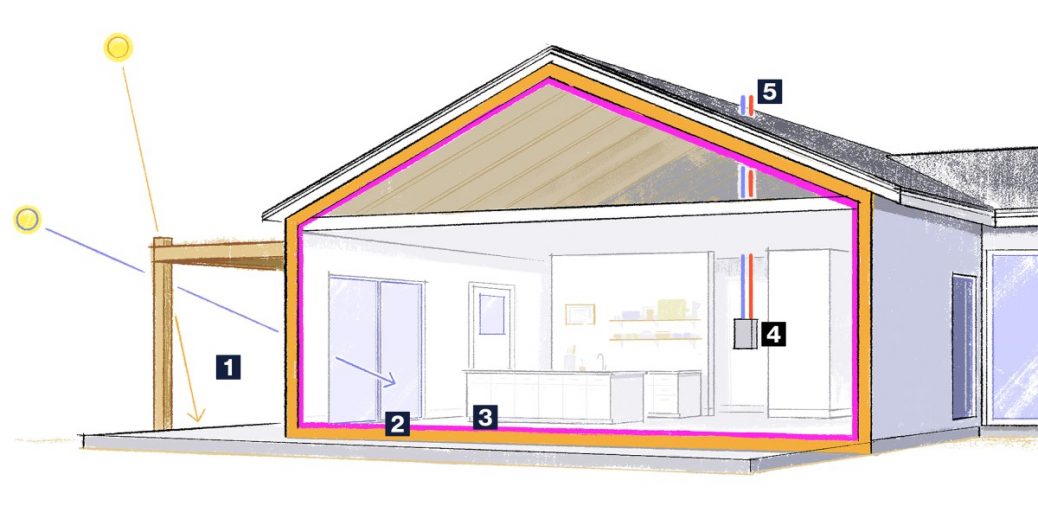
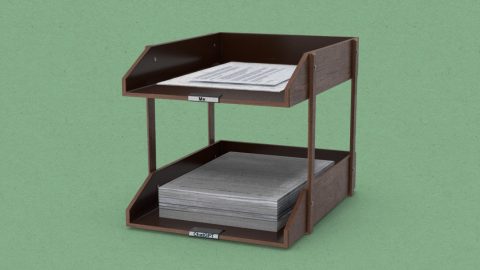
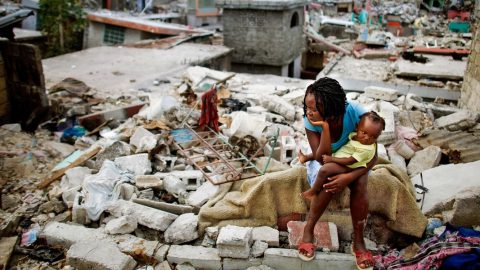
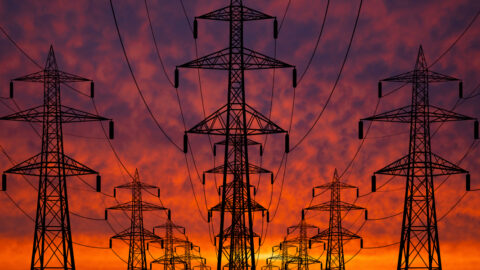
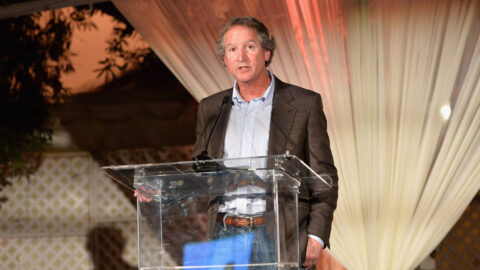
Recent Comments